Bath Street
Bath Street
Parnell, Auckland
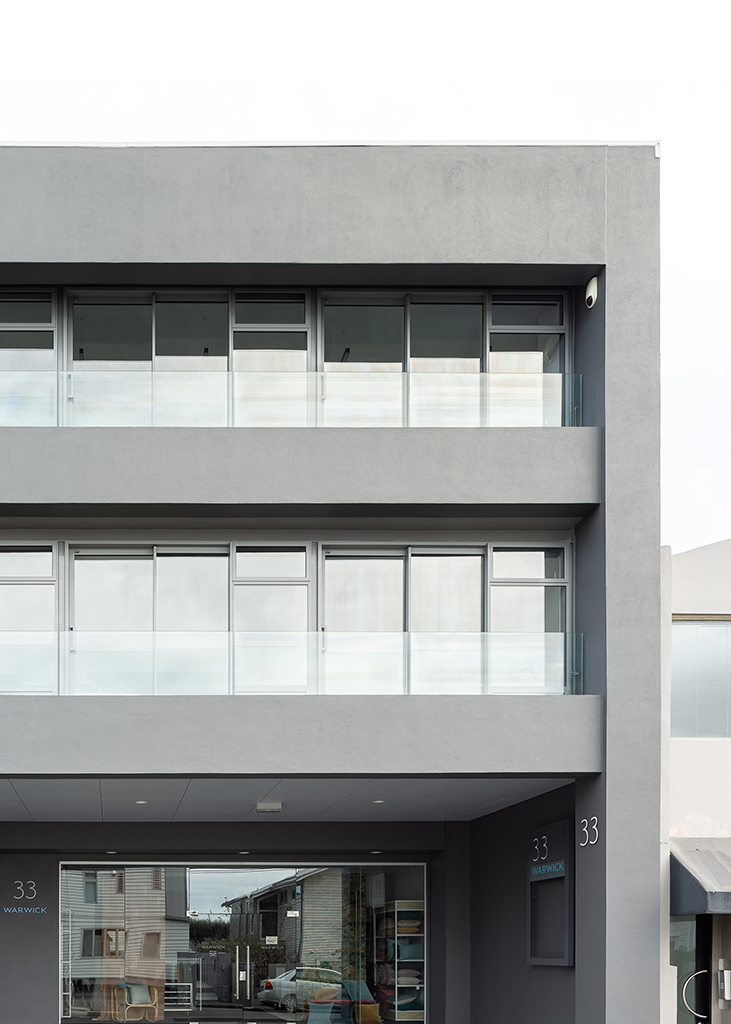
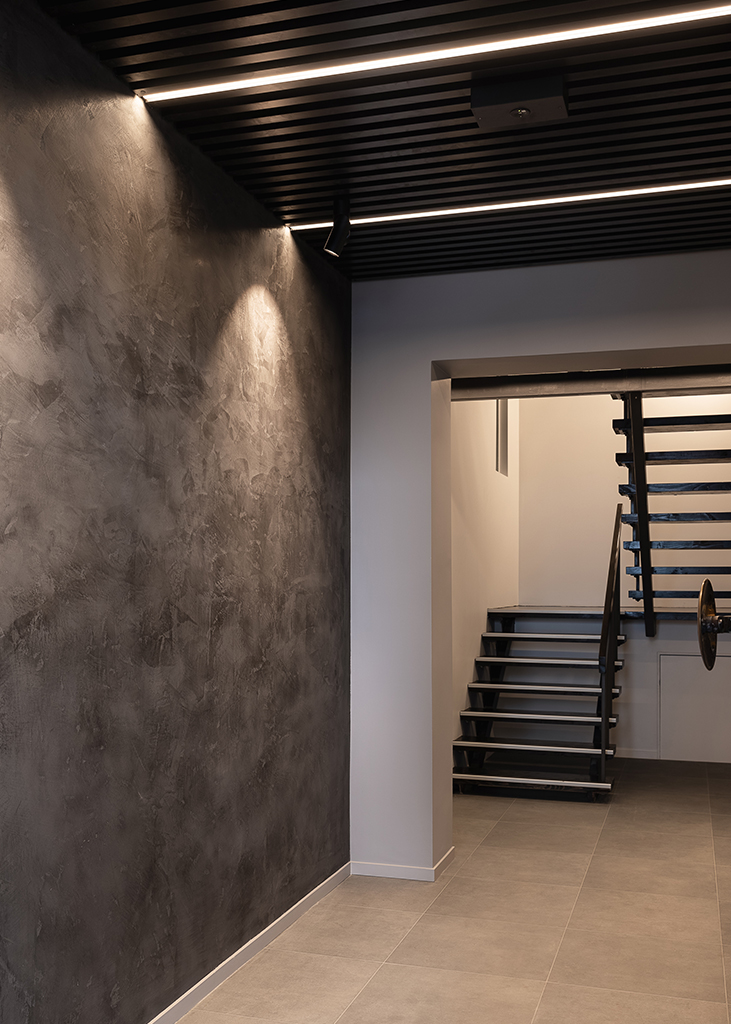
The restoration of 33 Bath Street in the heart of Parnell is a project Urry + Burgess Construction Ltd take great pride in.
The mixed residential and commercial project started out with a relatively small scope; installation of a 3 floor lift, some new windows and a new roof. However, it quickly morphed into a comprehensive and complex renovation. The tired inner-city building was given a new lease on life.
The build kicked off with a full of the top-floor residential apartment, a new iron roof and a new membrane roof. There was also a complete upgrade of the air conditioning and services within the building. New joinery was fitted throughout and positional changes to existing decks enabled us to capitalise on light and space in the commercial tenancies.
The newly constructed roof-top deck takes advantage of the sweeping harbour views to the north, Skytower to the west and domain and museum to the East; a 360 degree panorama.
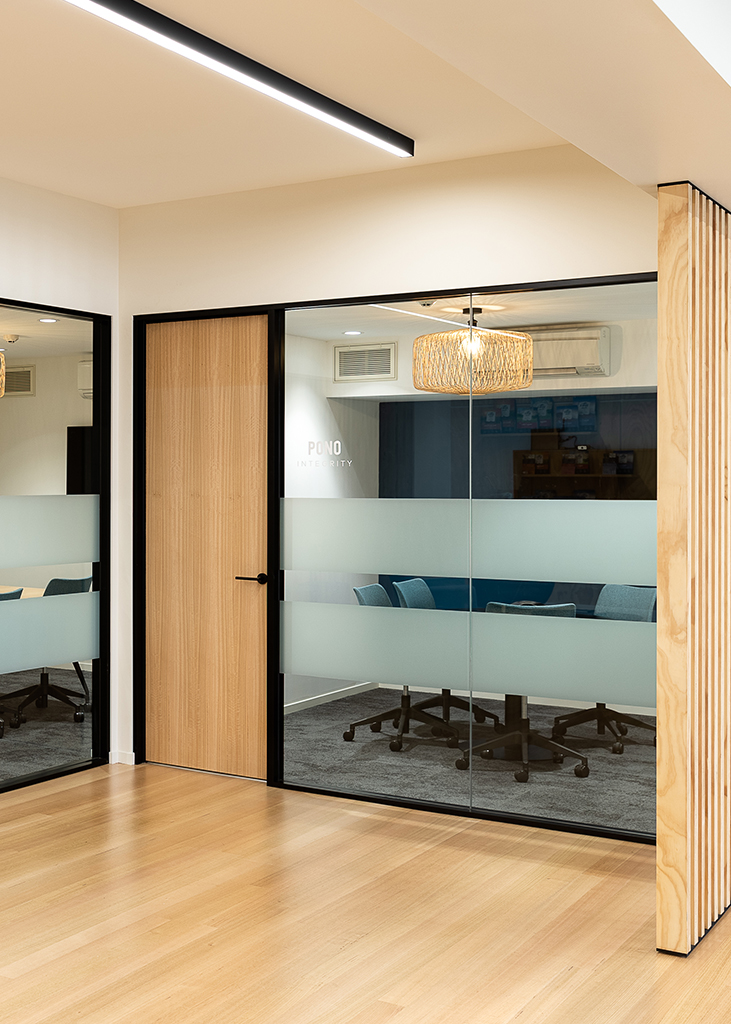
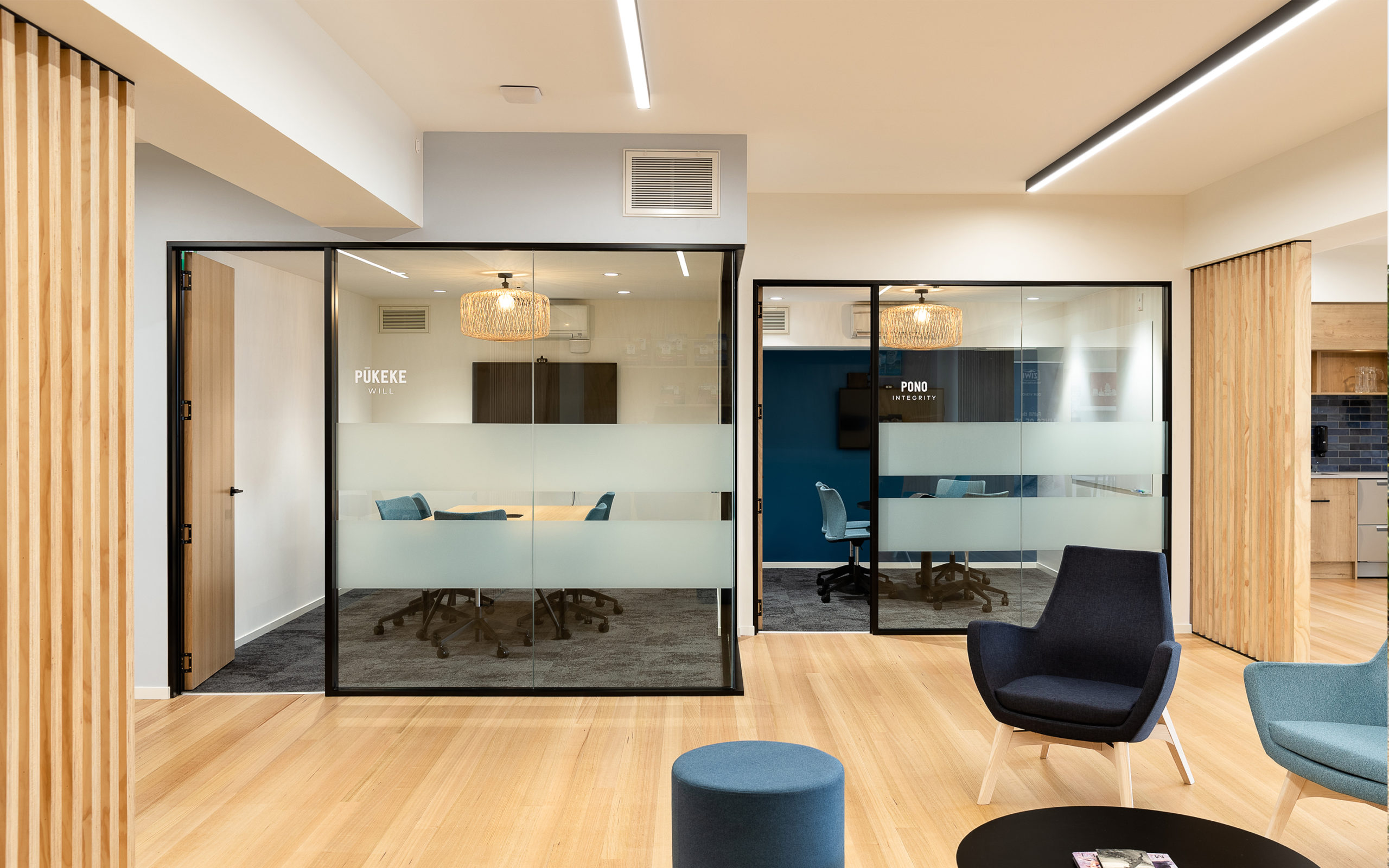
The first floor renovation saw us transforming a dark 330m² split tenancy into a sleek, modern office space. Five segregated spaces, including a large boardroom with private kitchenette, are integrated seamlessly into the open plan tenancy. New bathrooms, one with a shower and another fully accessible, were added to bring the building in line with current code.
The residential apartment on the south side of the top floor was in dire need of an upgrade. The dated 2 bedroom, 2 bathroom space was reimagined into the 3 bedroom, 2 bathroom showpiece that it is today. The stairwell was re-positioned to create space for the additional bedroom as well as en suite and walk in wardrobe. This change also took advantage of the views out to the top of the Coromandel. It is a light, bright, airy space fitted with automatic skylights throughout and a ducted heat-pump for those cold winter months.
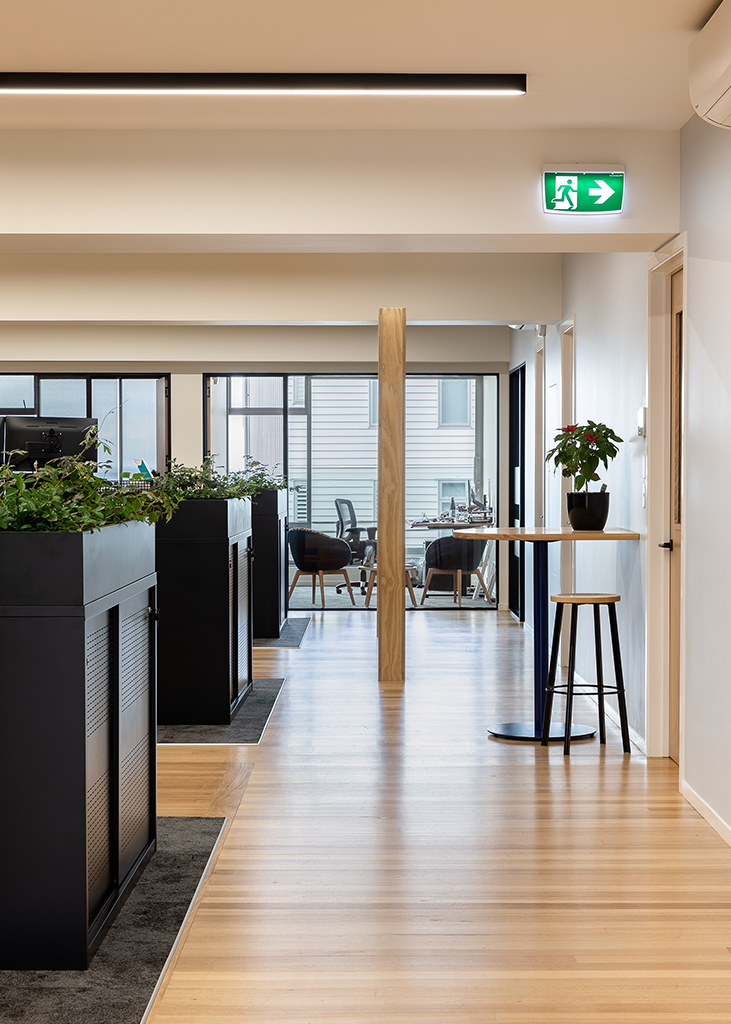
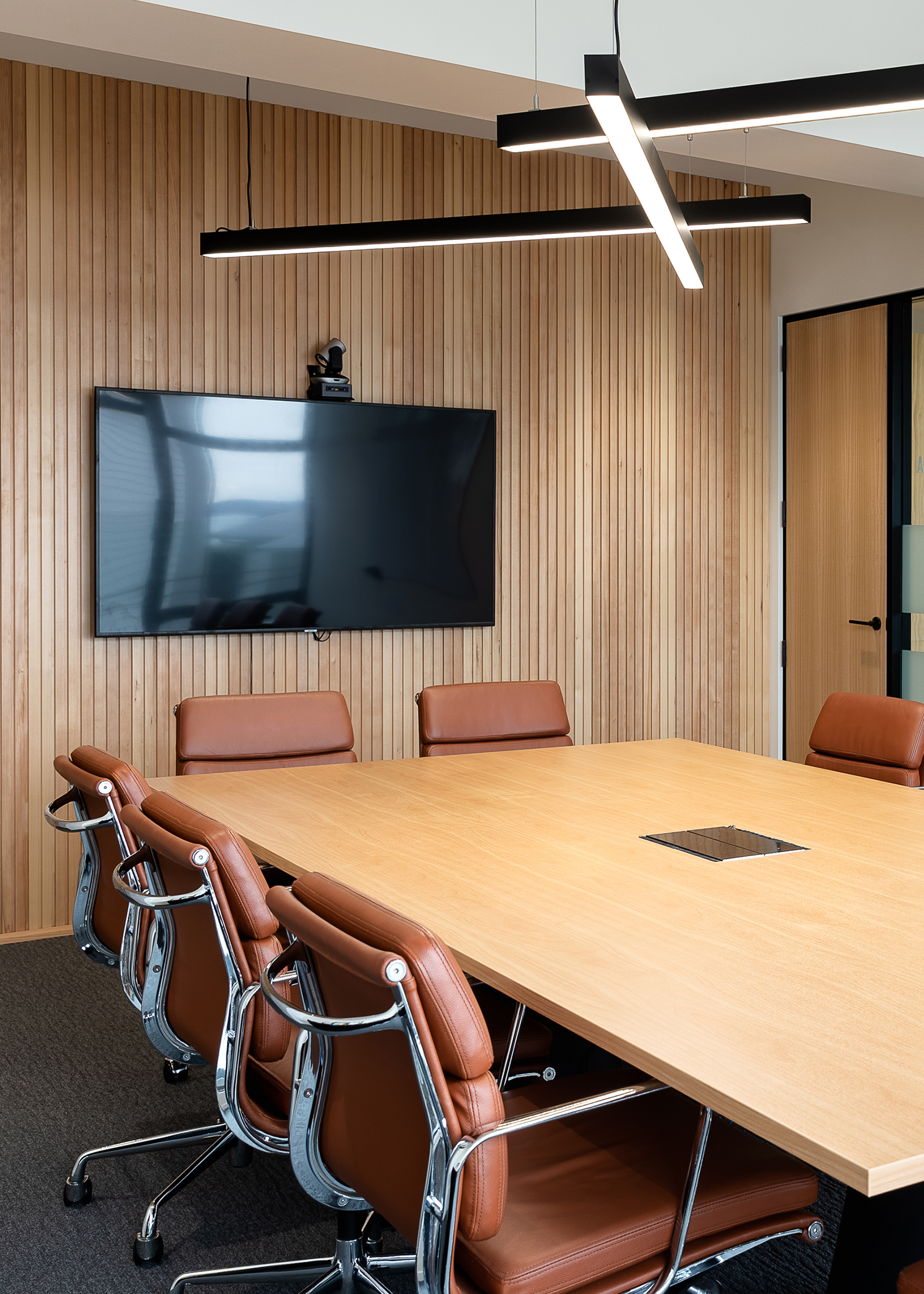
The Level 2 Tenancy was completely opened up to take advantage of the harbour views from every vantage point. The space was fitted out with a sleek kitchenette and 2 new bathrooms.
A new, fully integrated, security system was installed on all levels as well as a new fire system for brigade assistance. Passive fire works were completed throughout. The project was finished off with a polished entrance lobby and carpark area.
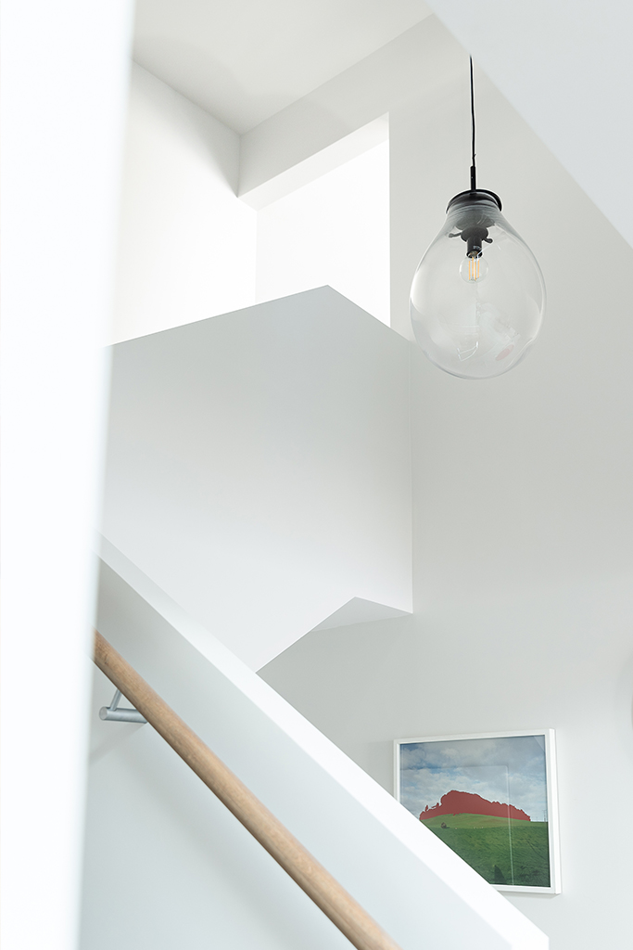
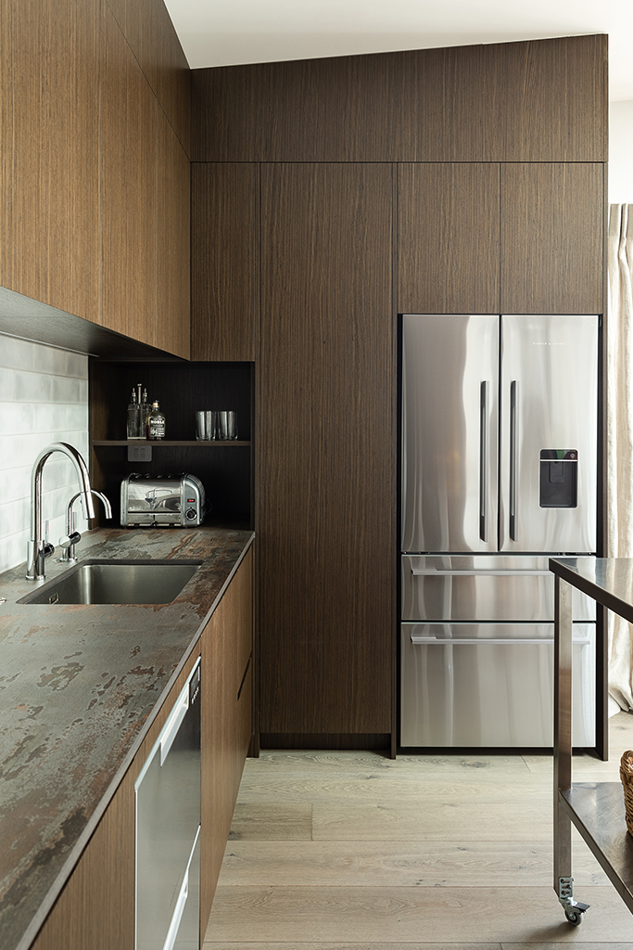
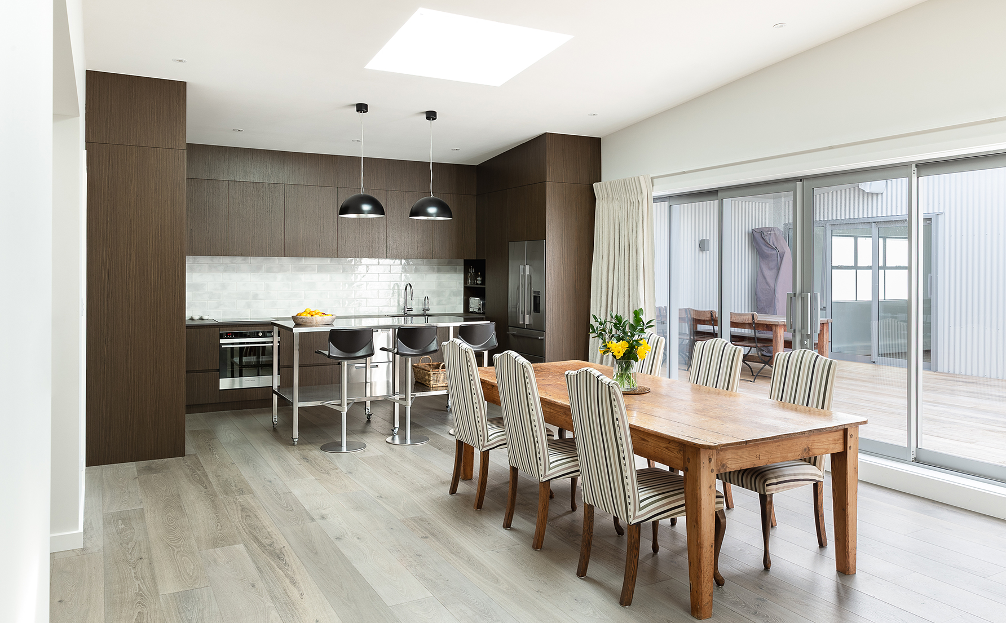
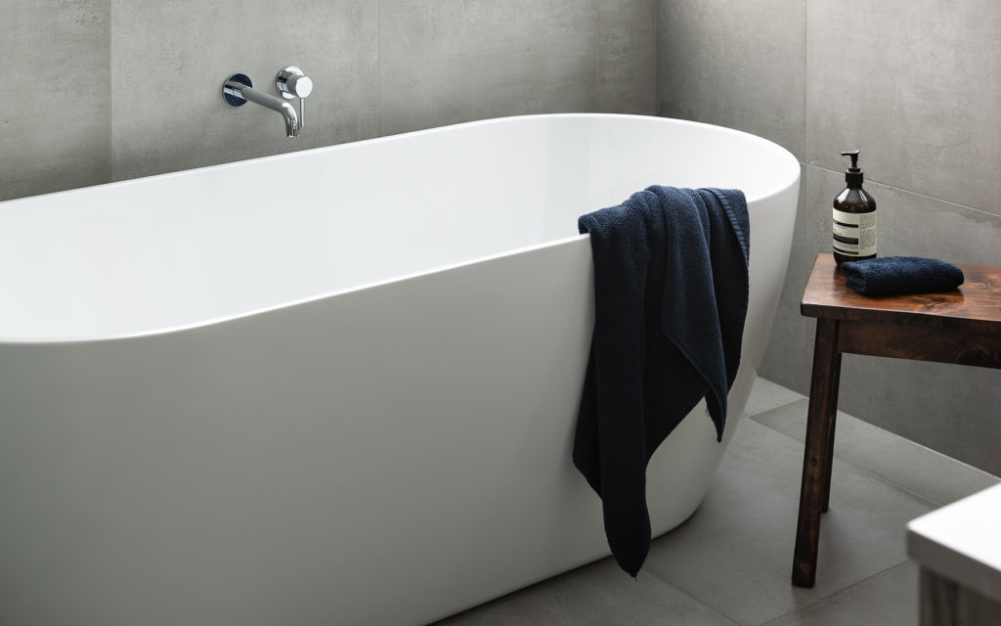
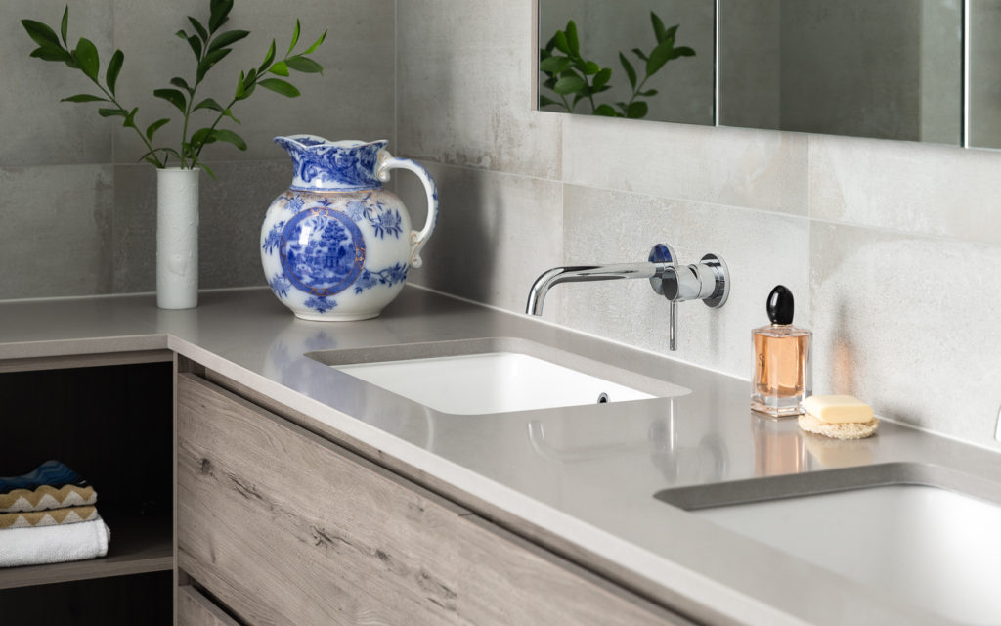
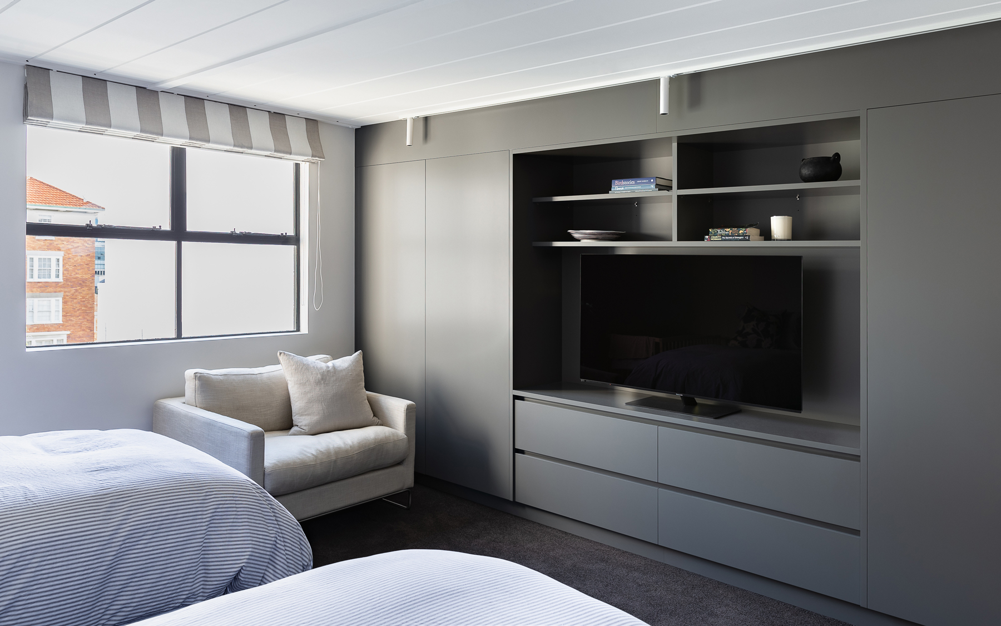
It was a difficult job for a number of reasons. Access was tight with Bath Street being a one-way road. On the ground floor of the property there was an functioning retail store that we needed to be well aware of and keep safe for the duration of the job.
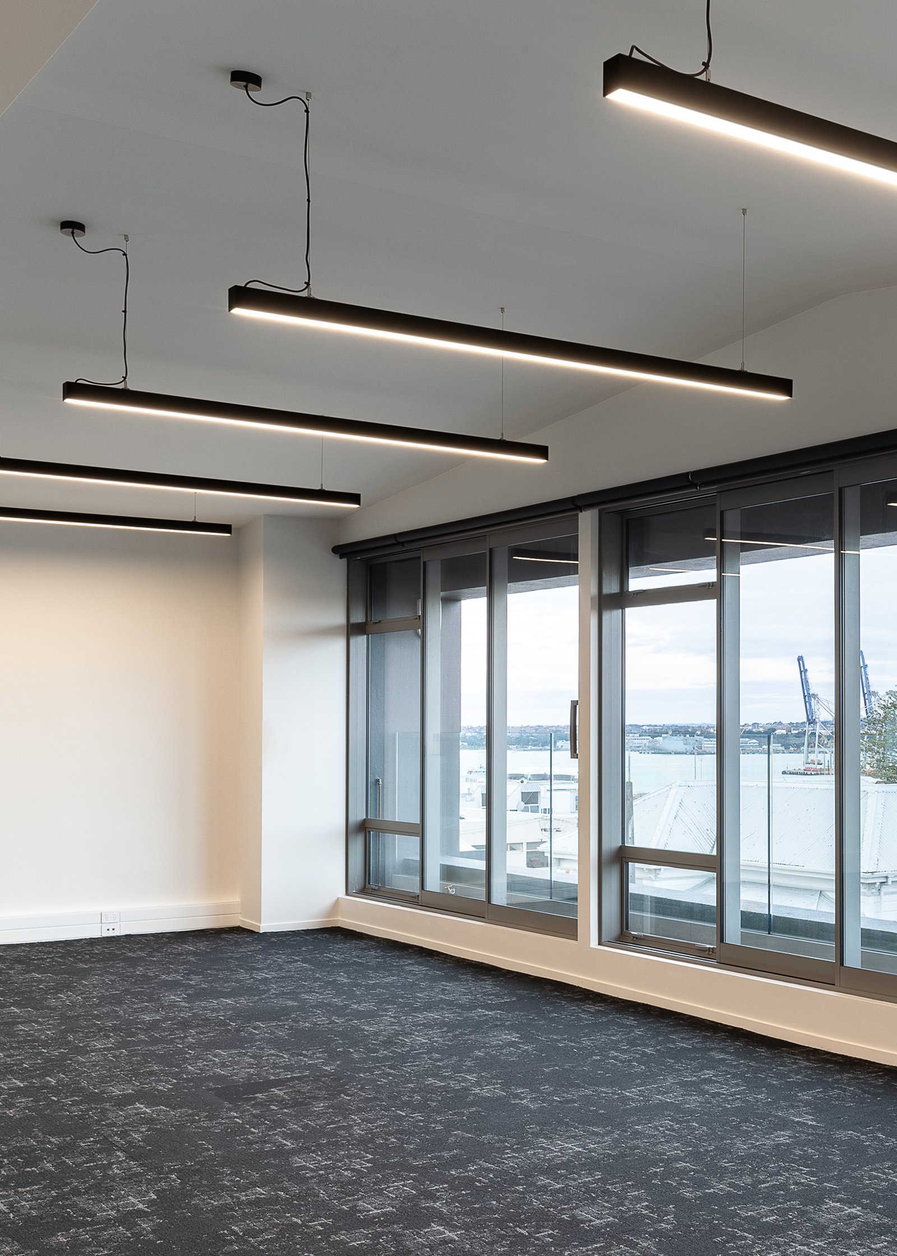
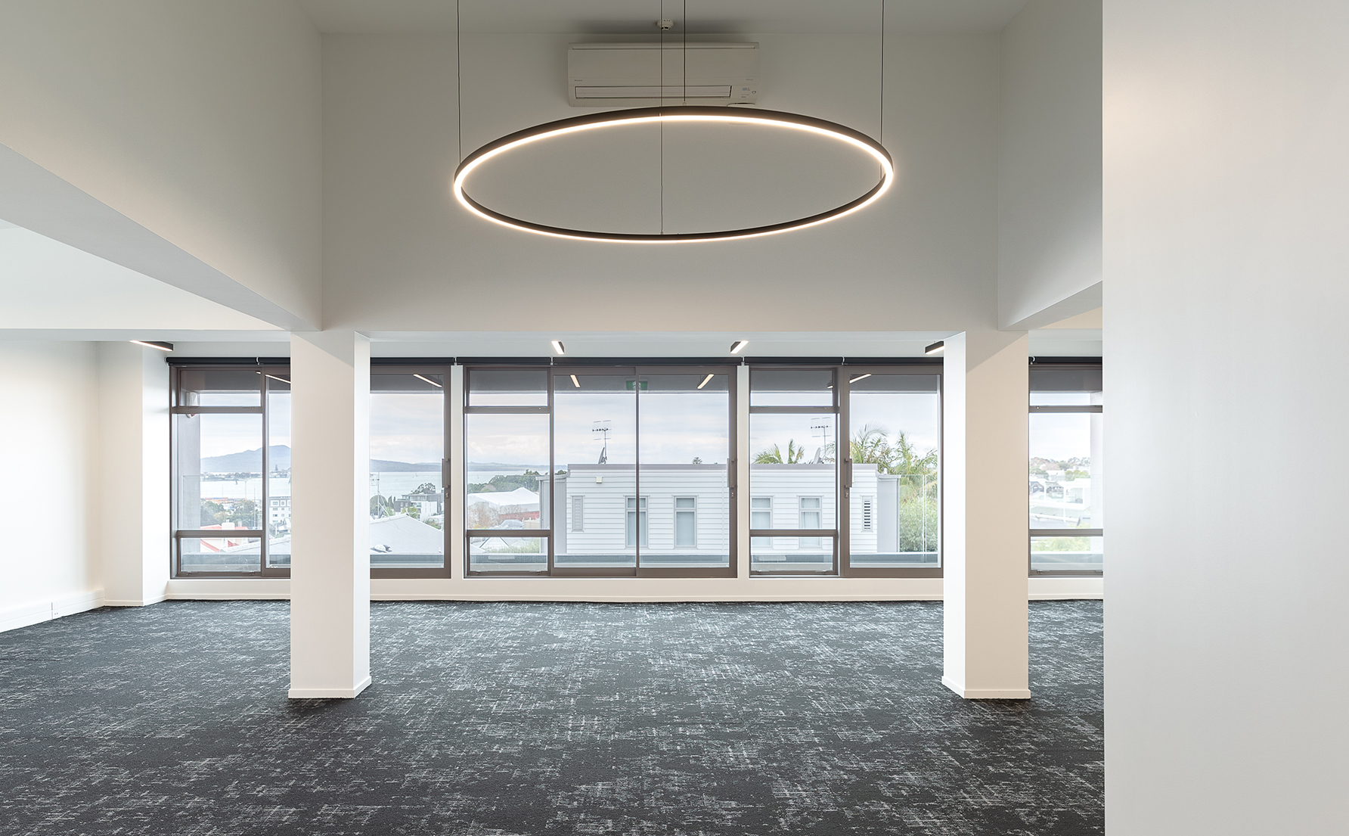
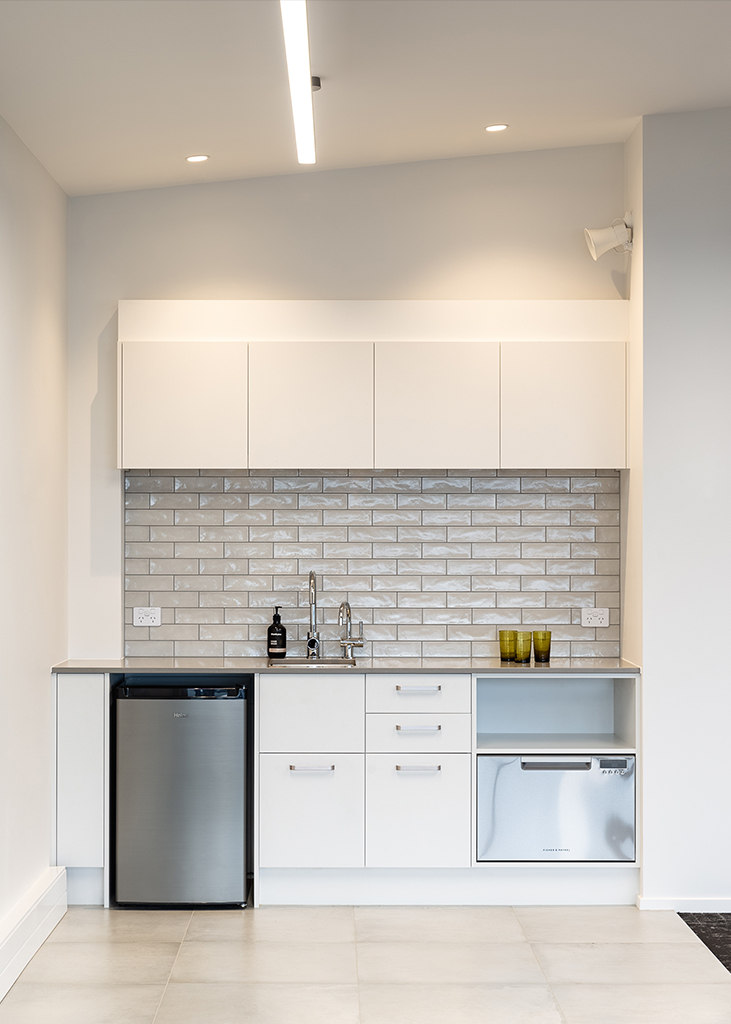
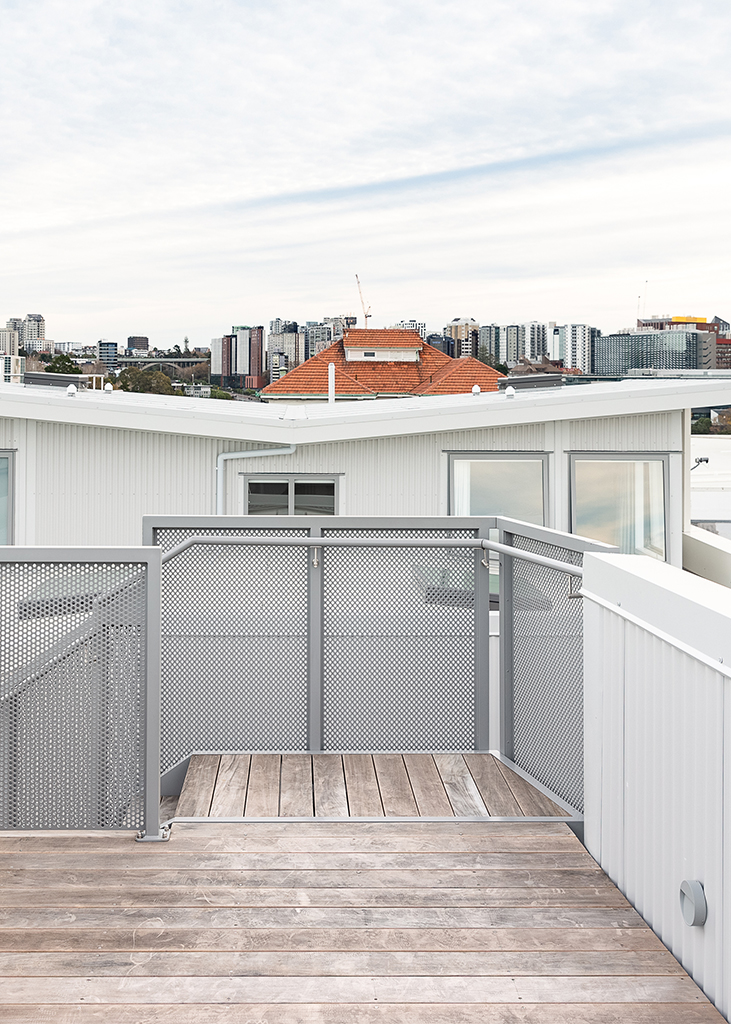
Photographed by Michelle Weir
