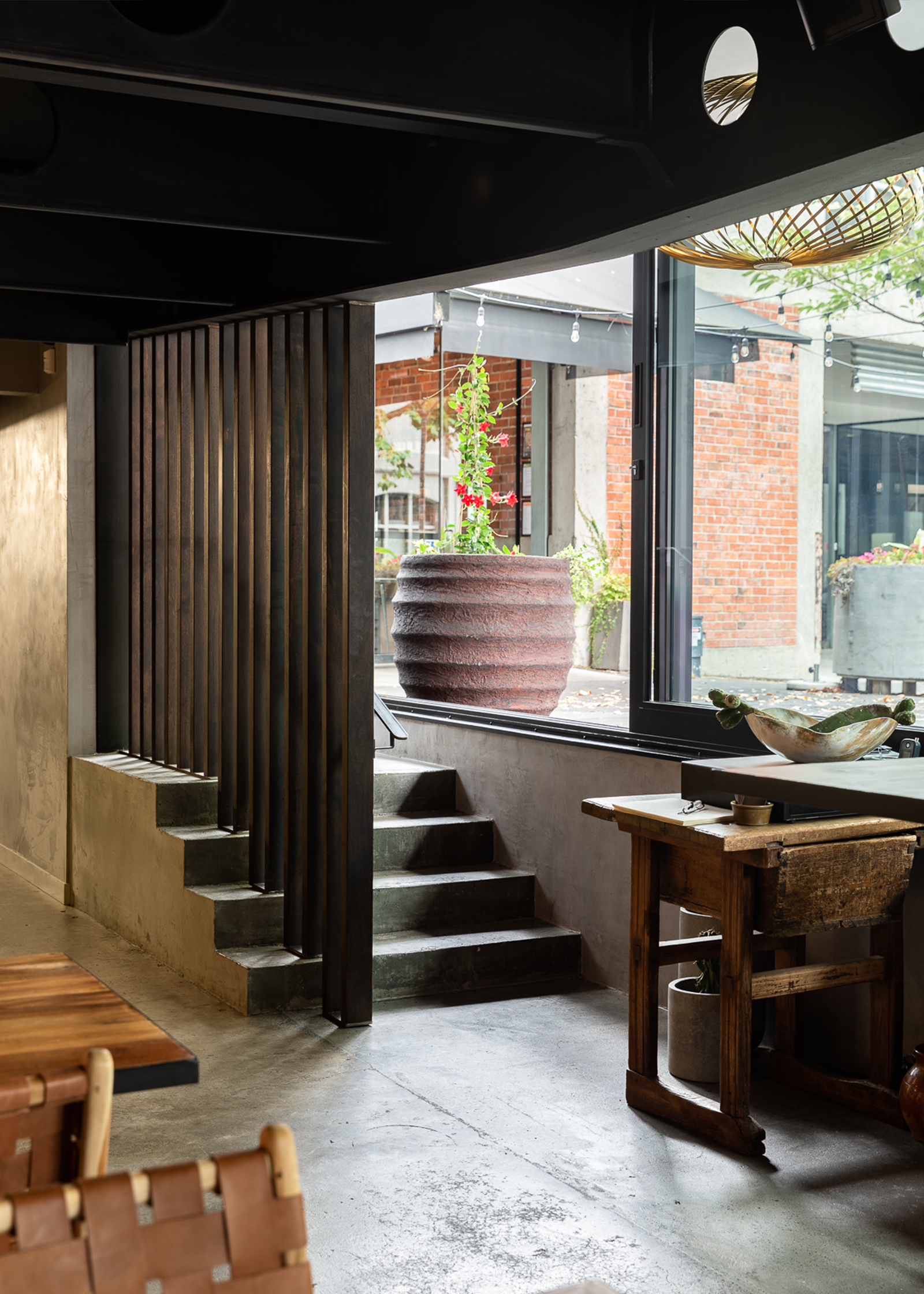Barulho
Barulho
Parnell, Auckland
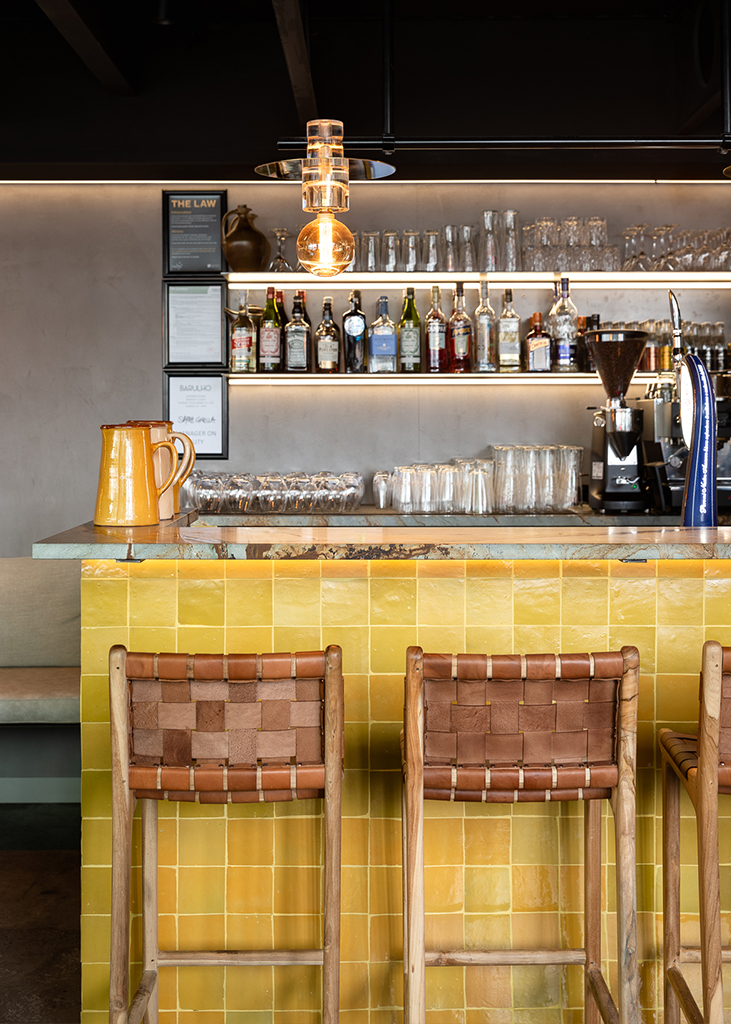
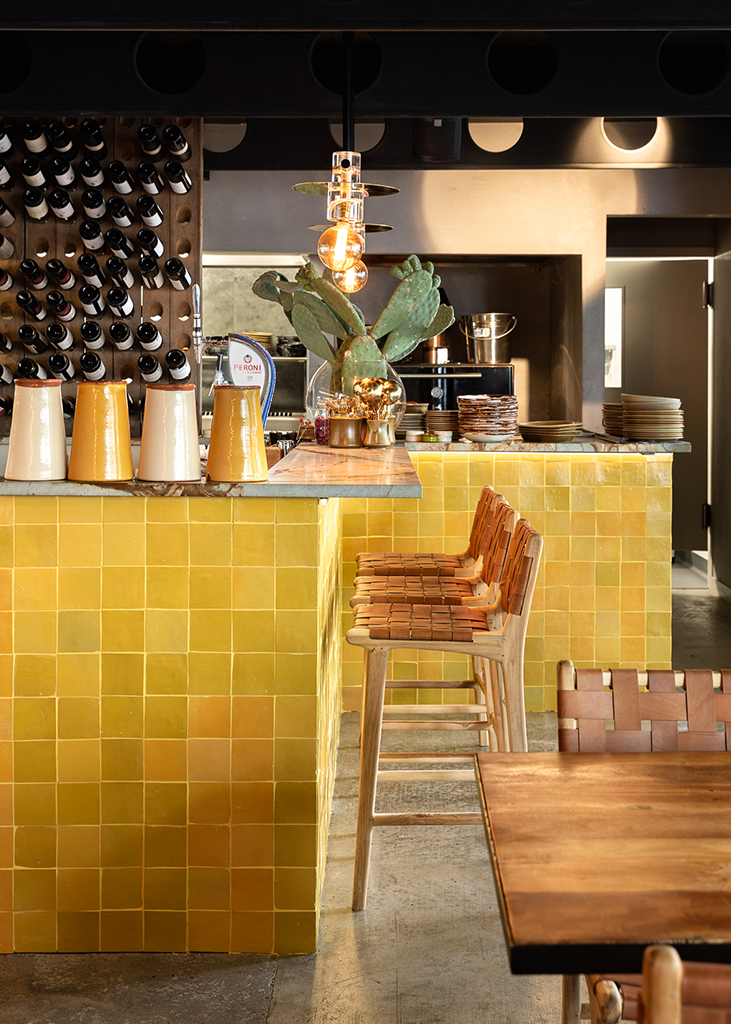
After taking over a neighbouring car park, a tapas bar is expertly renovated and furnished into a thriving restaurant – with every element undergoing a significant upgrade in size and sophistication.
The construction of the new Barulho restaurant is one of our favourite jobs to date . Working alongside T Plus Architects Ltd, we embarked on the very complex project of transforming a portion of the lower level of an operating multi level car park, into a 160 SQ M Tenancy for a restaurant.
The complexity of the brief begun on day one. A significant amount of concrete cutting and excavation work was required as well as the challenge of creating a watertight tenancy in an old concrete car park. Extensive fire works were also completed to create a single fire cell to protect the tenancy and the car park from undue risk in the event of a fire.
A key objective was to construct a large open space where diners could see and enjoy the action in the kitchen from anywhere in the restaurant, and a large kitchen that meets the demands of a voracious and appreciative Auckland eating public. Full-height sliding doors were installed, flooding the space with light and allowing passerbys a glimpse of the cosy and vibrant restaurant within. The seating has quadrupled, with room for up to 100 patrons. A large waterproof outdoor canopy effortlessly provides indoor-outdoor flow in the warmer summer months.
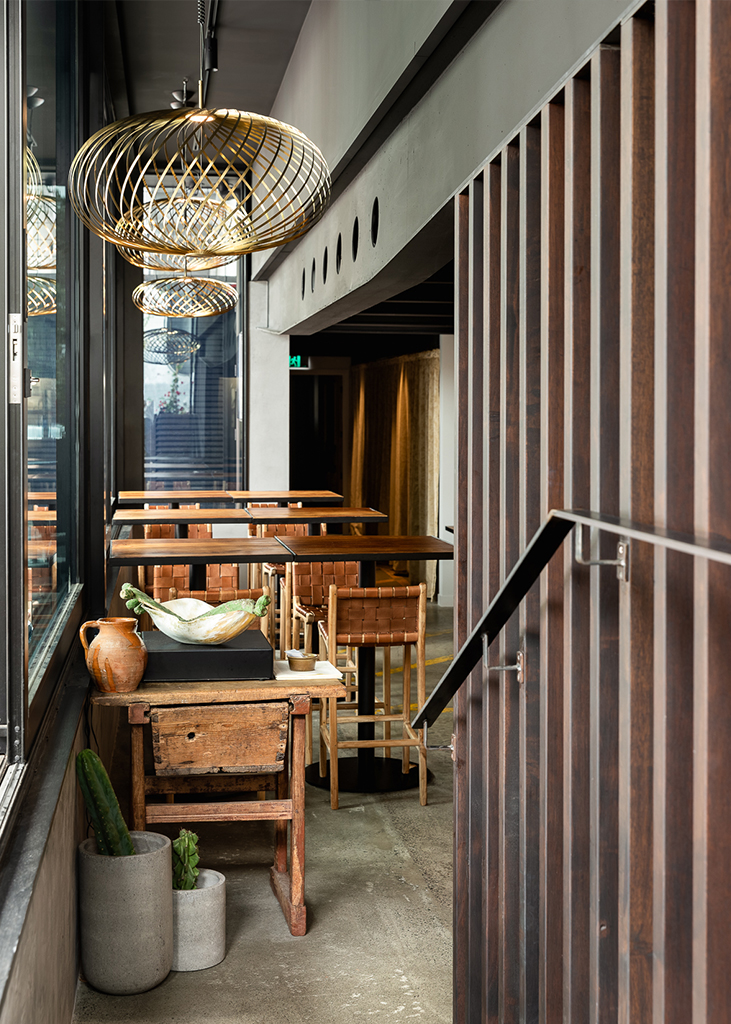
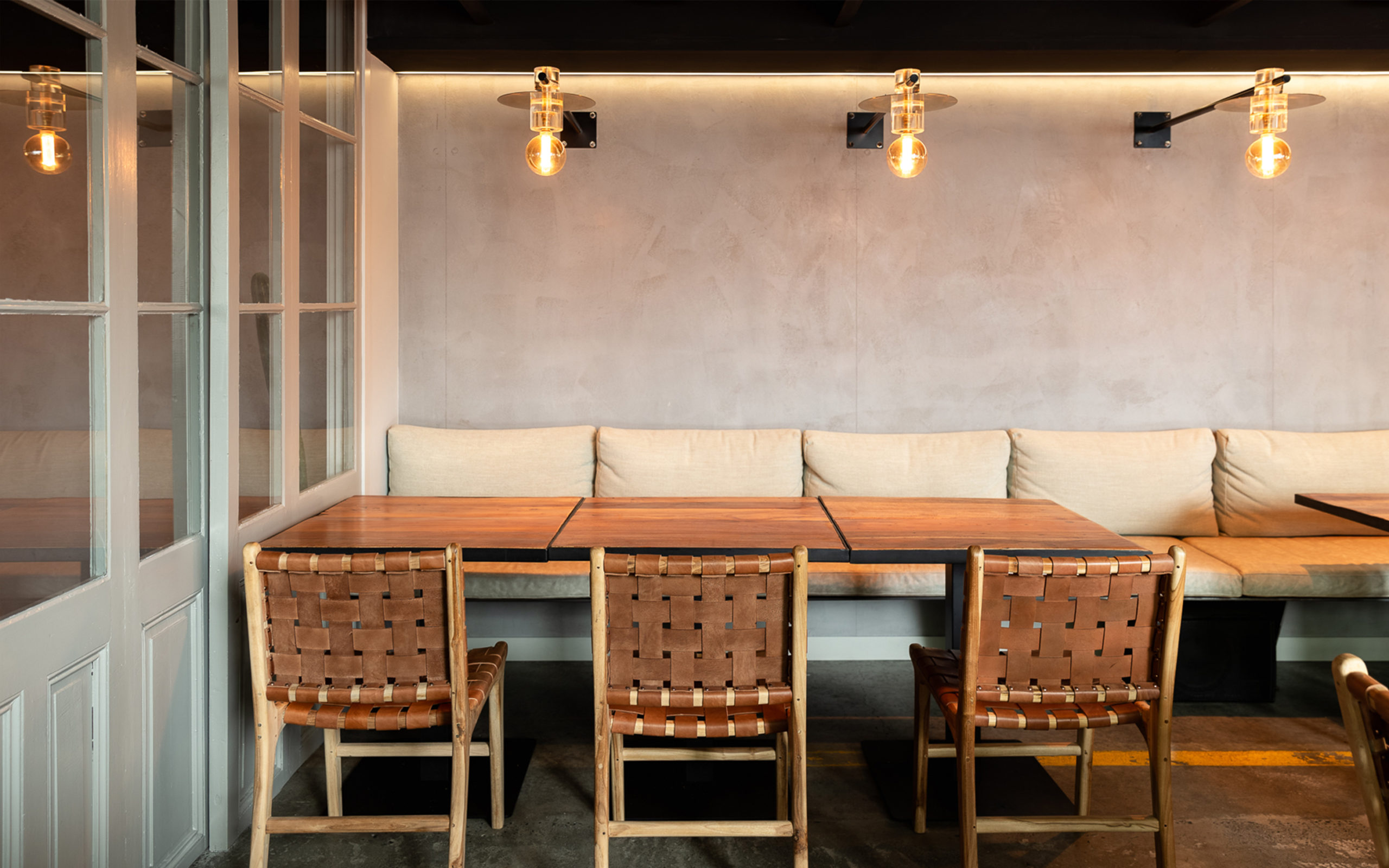
The large open space is cleverly carved into different zones. We installed old wooden sliders that when closed create an atmospheric private dining room. Heavy sweeping curtains give the diners the option of a fully private dining experience should they want it. A fireplace at the end of the private dining space provides a focal feature for this end of the restaurant and ensure the building is warm and cosy in cooler seasons.
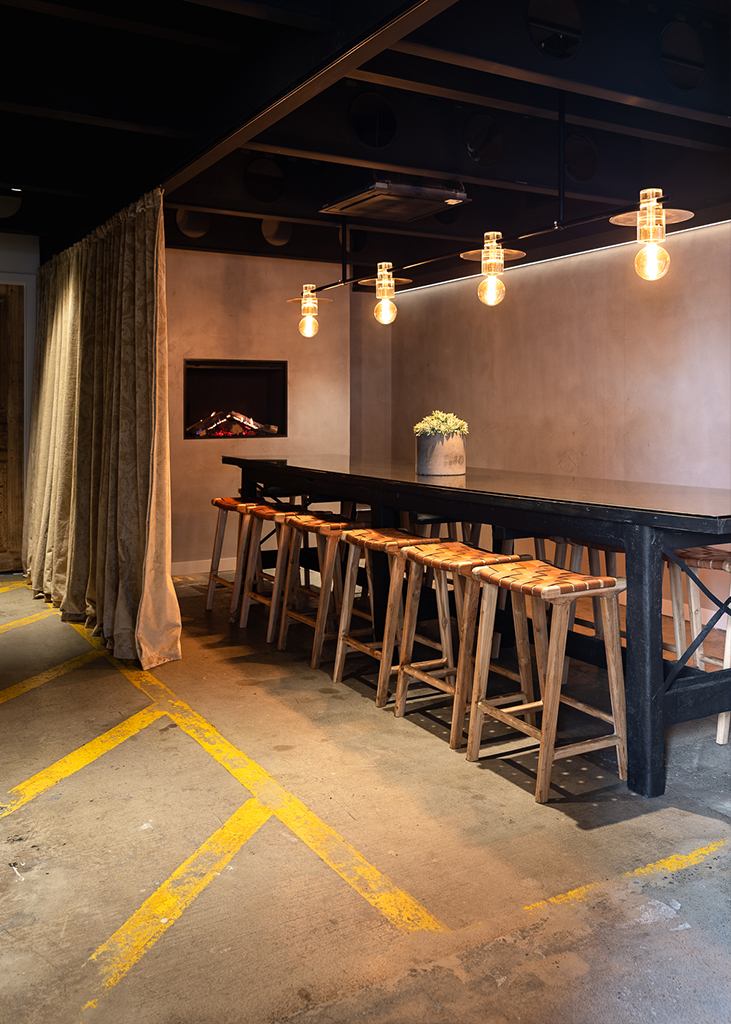
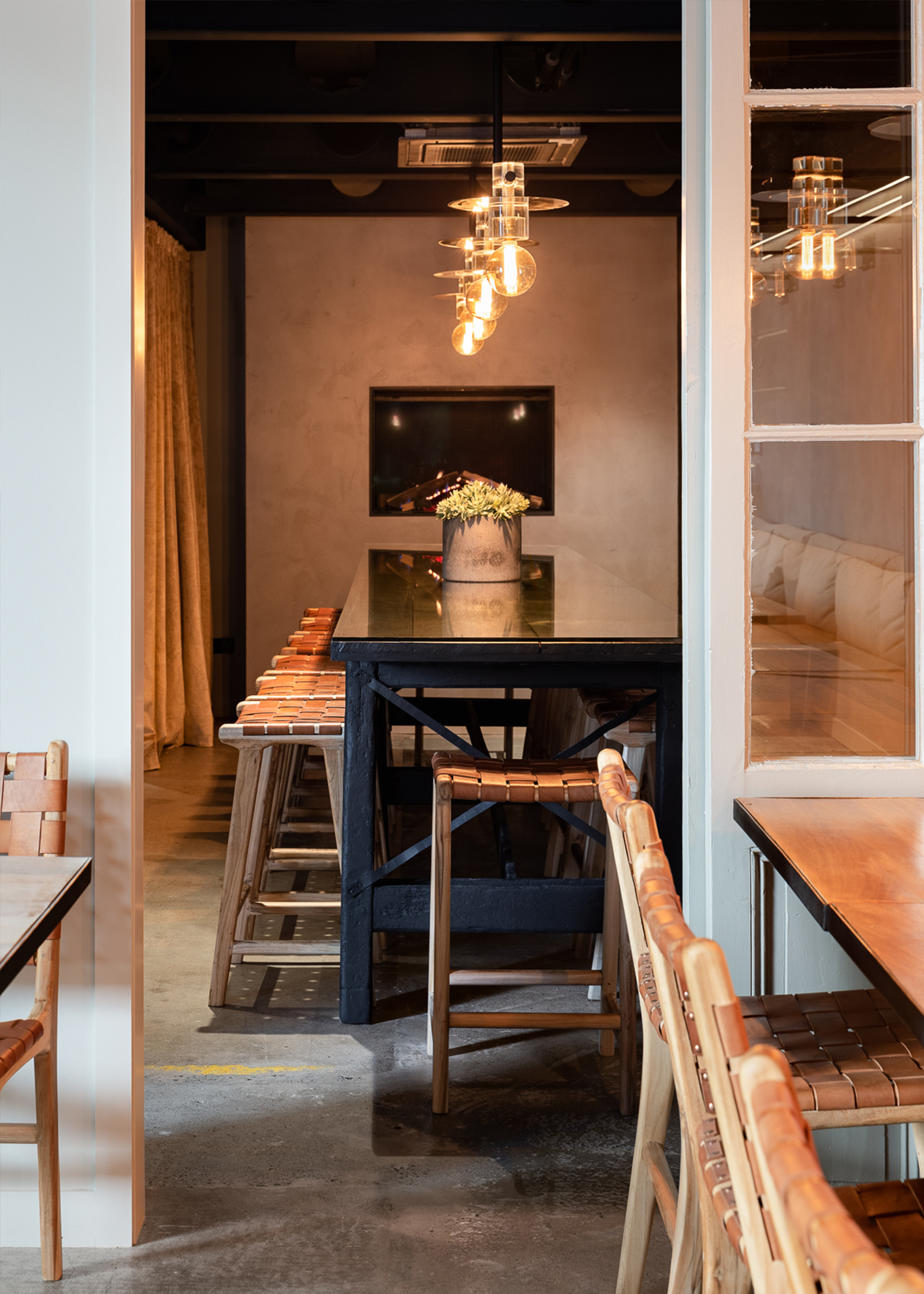
A balanced blend of industrial and natural materials create a sophisticated yet comfortable atmosphere – with a nod to the intrinsic history of the building. Recycled rustic timber doors are used throughout the restaurant, and the existing concrete slab was polished and sealed to retain the original car park markings.
All the internal walls were plastered in a polished concrete render finish, adding definition to the walls in a way that is consistent with the building’s past.
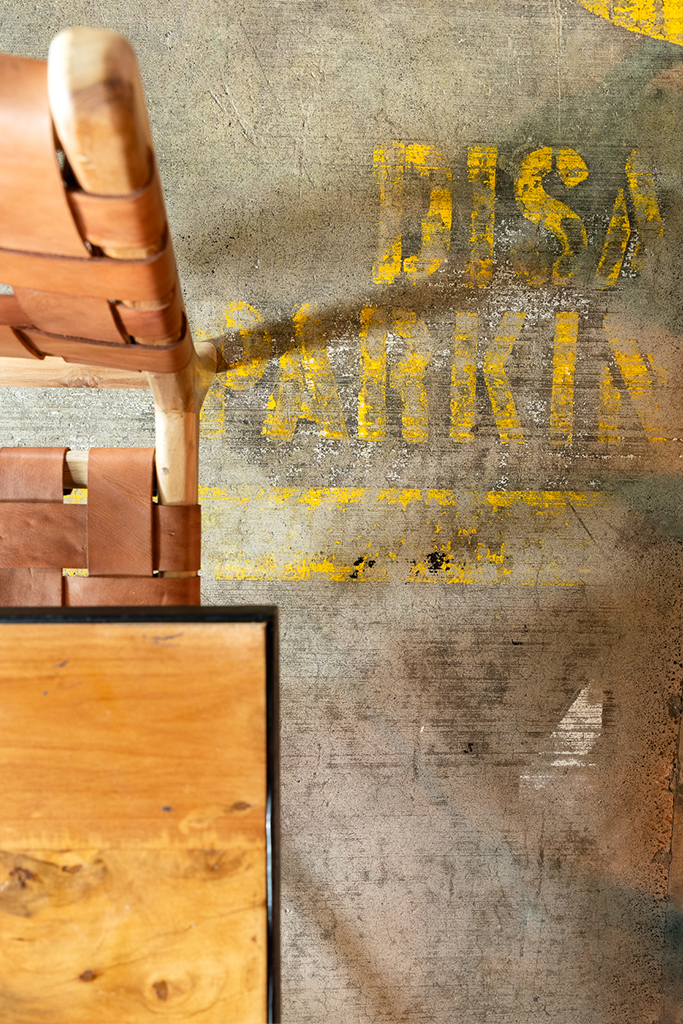
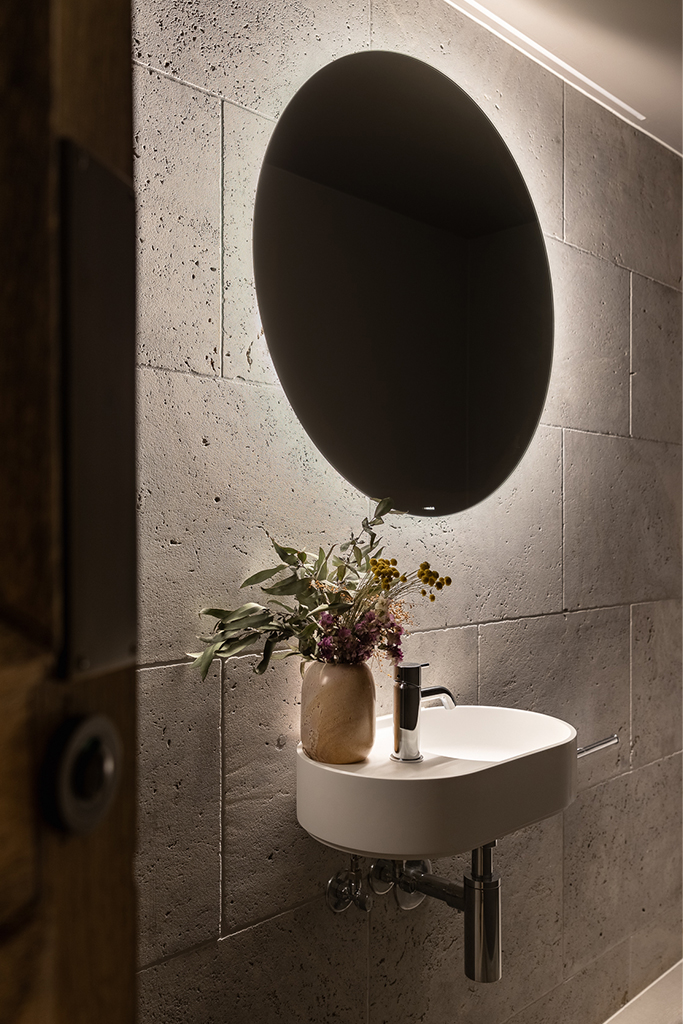
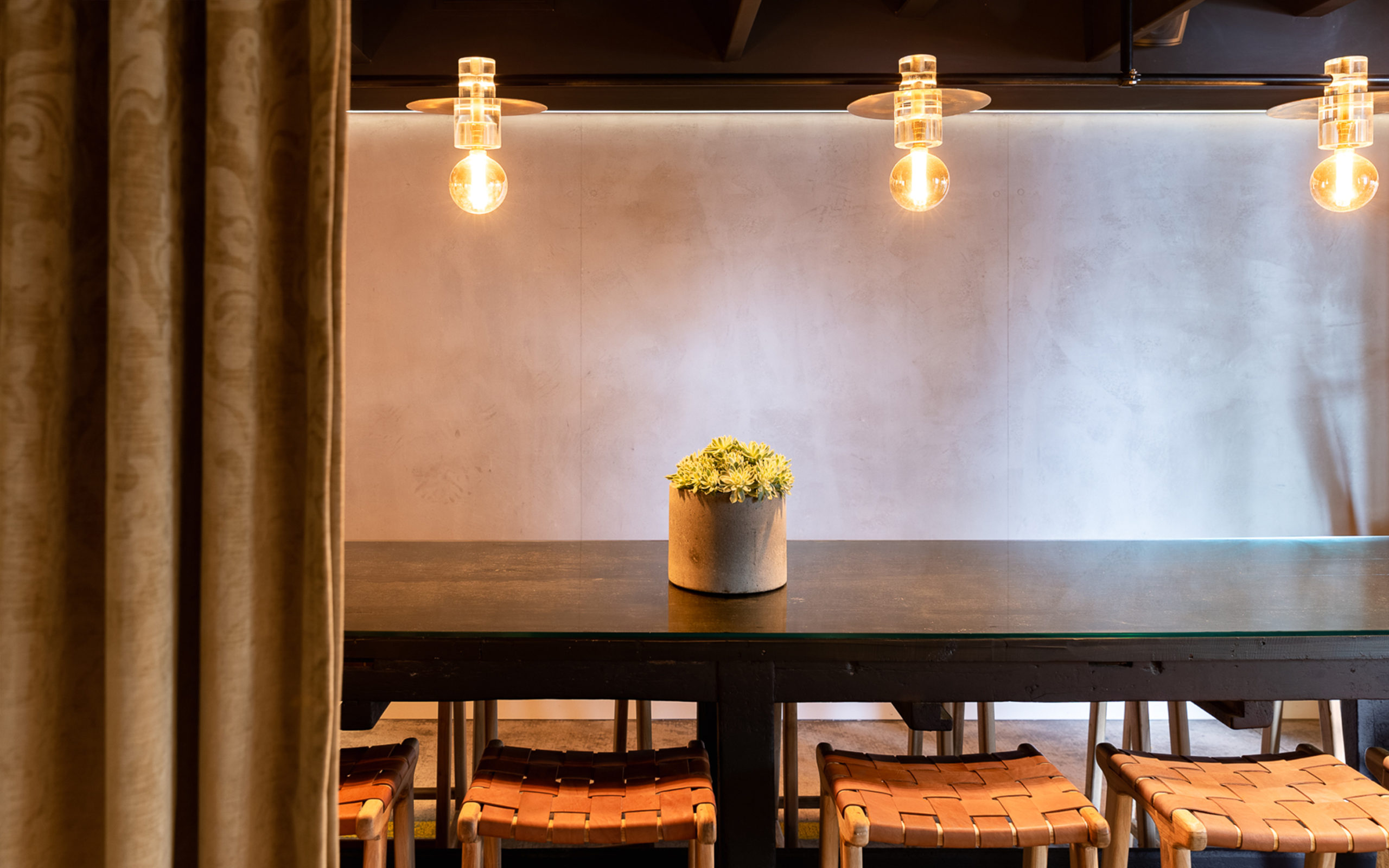
The existing supporting steel beams were sprayed out in black and lined with acoustic paneling, enhanced by an extensive lighting and audio plan.
Modern vertical timber screens were installed to create an exposed feel to the main entrance. A secondary entrance and pay station within the building was also required, while taking care to retain the indoor-outdoor flow and light created by the glass sliders.
