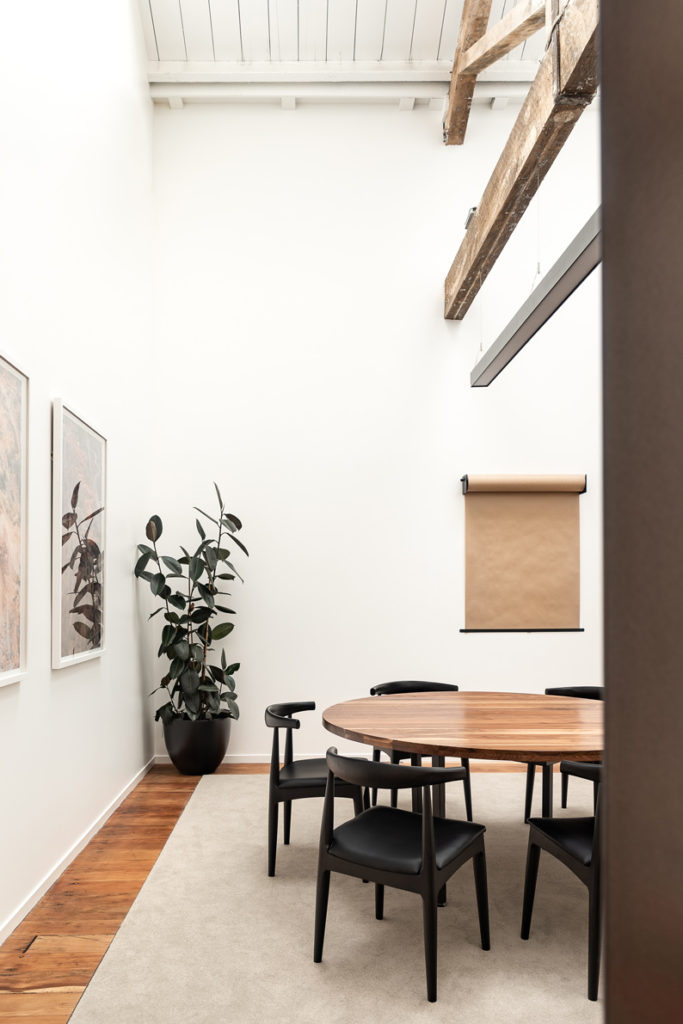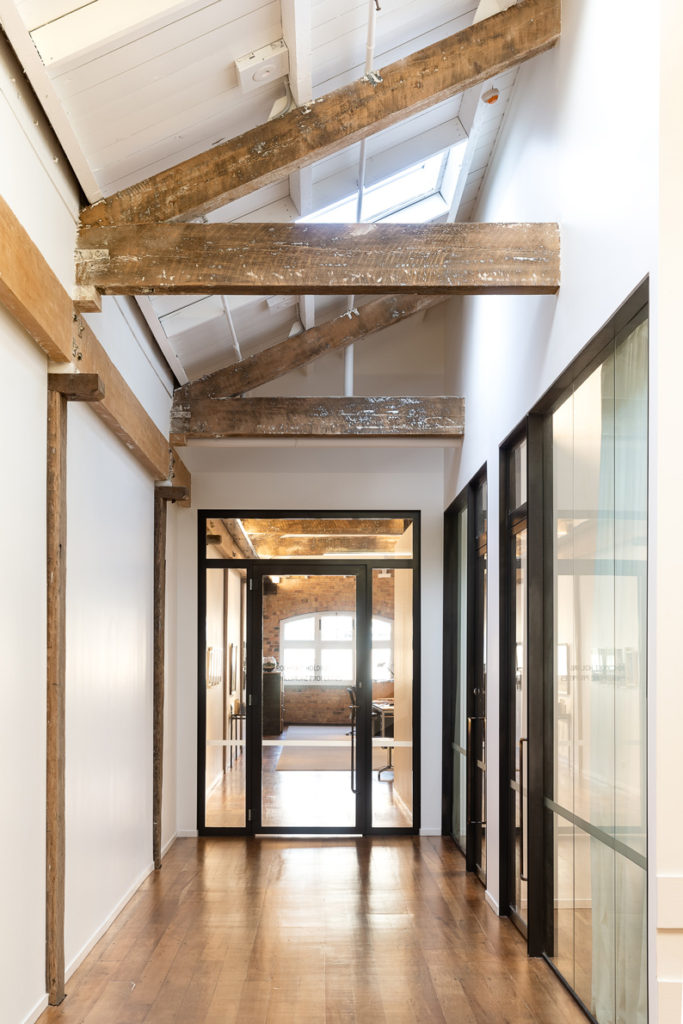Textile Lofts
Textile Lofts
Parnell, Auckland
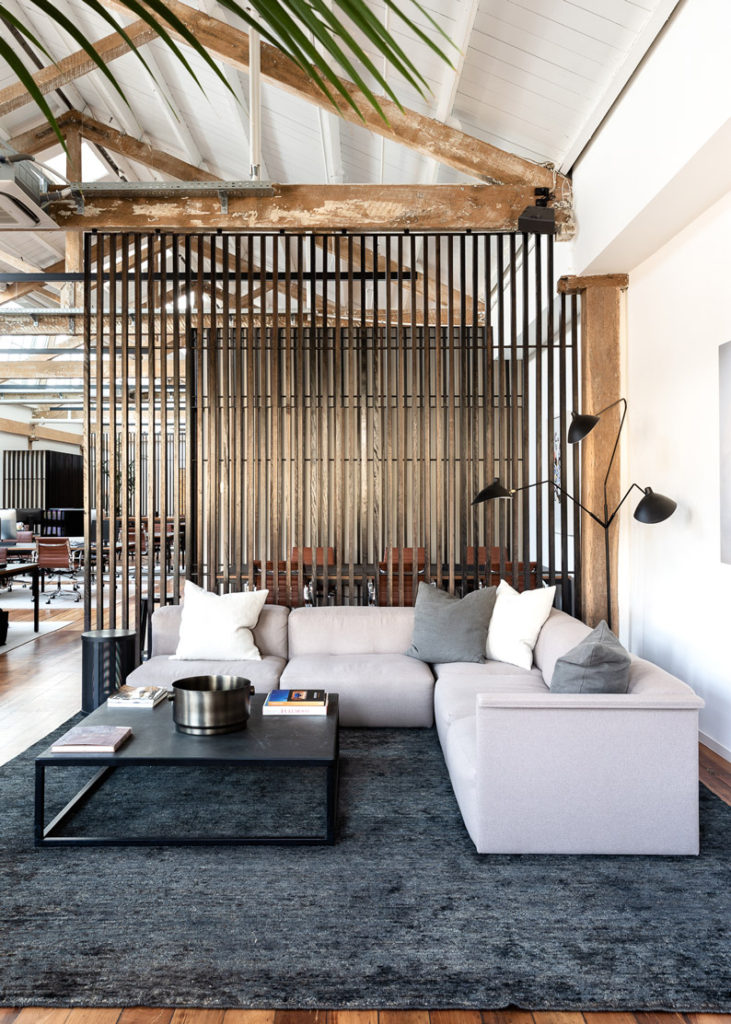
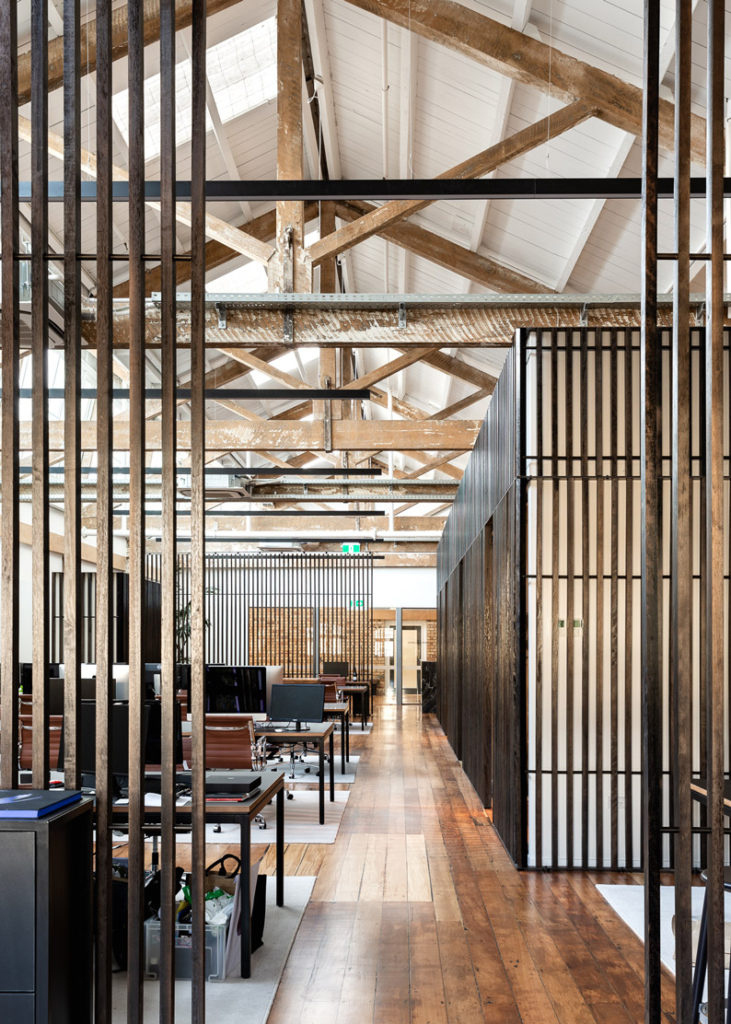
Referencing the unique character of the Textile Centre, 750 square metres is transformed into a boutique, private members workspace for both work and play.
Textile Lofts aims to deliver a space that encourages a logical and refreshing approach to co-working and modern business practice.
A large 750 square metre, single tenancy was split into two separate spaces with additional offices and a board room. One side was set for three private offices, in addition to small quiet rooms, and the other side became a shared office space for 55 people.
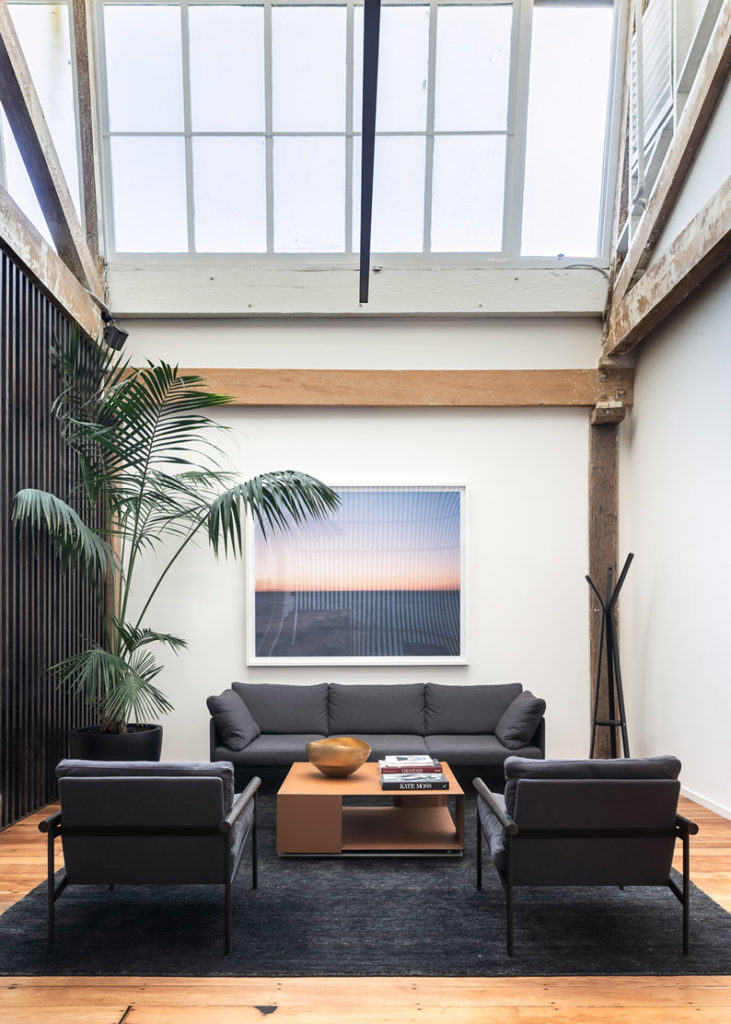
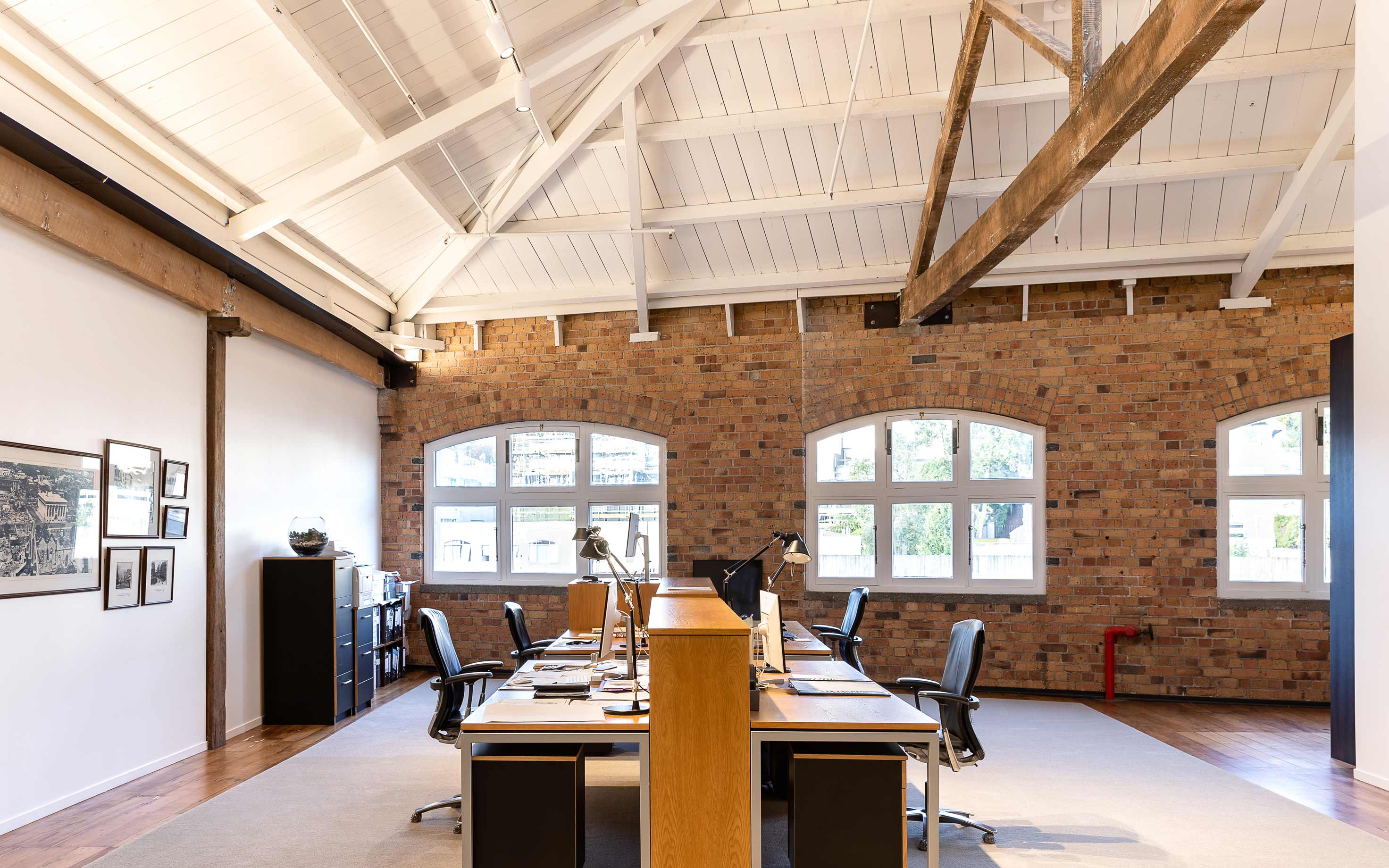
Architecturally designed, the space was constructed using a simple but bold palette of natural materials – a combination of steel, aluminum and a natural hardwood timber know as Aqua.
Timber and steel screens were constructed to create separate spaces for work and breakout meetings, as well as meeting area and chilled zones. Exposed structural ceiling beams and wooden flooring were stripped back to their original timber.
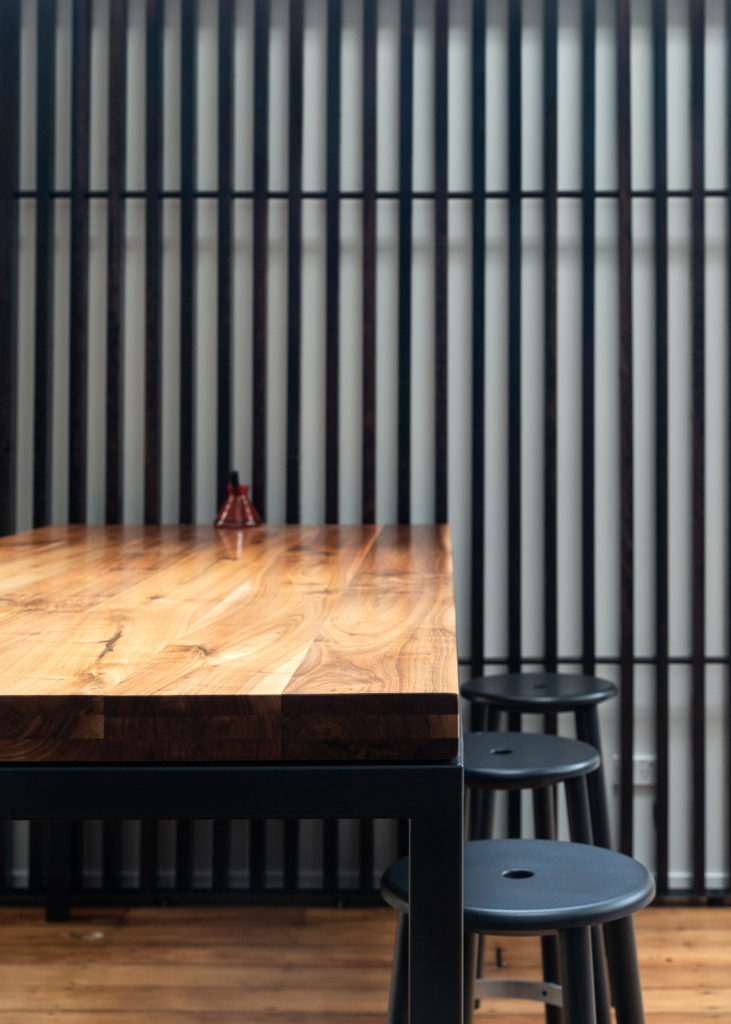
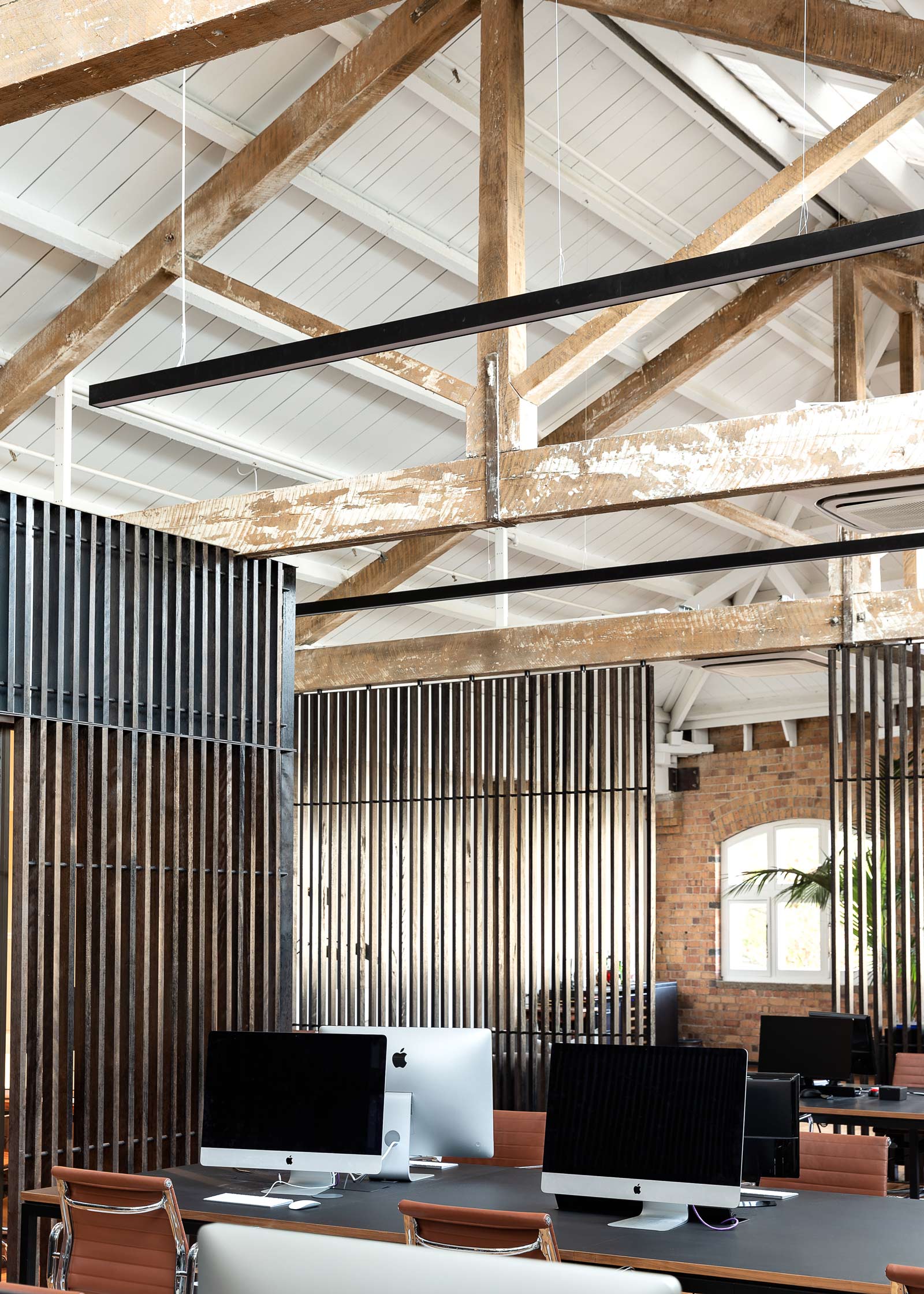
The private office consists of a new kitchenette, feature lighting and a customized golf simulator to make a long winters day fly by.
Partnering with a full range of contractors, UBC has constructed a new type of workplace environment – a backdrop for creativity, productivity and success.
